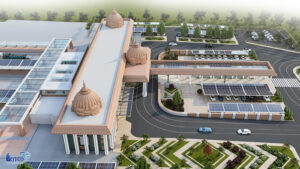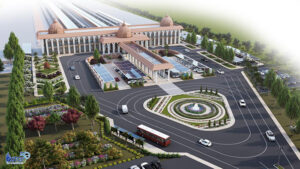CHENNAI, FEB 8
The Southern Railway on Wednesday announced that the redevelopment works of Kanniyakumari Railway Station is in full swing and would be completed in 19 months.

“Kanniyakumari Railway Station is one of the busiest Railway Junction Stations in the Southern tip of India. Located on the Thiruvananthapuram-Nagercoil rail route, Kanniyakumari serves as an important stopover for tourists visiting the famous Kanniyakumari temple, Vivekananda Rock Memorial, Gandhi museum and other attractions. The station is categorised as “NSG-4” station and falls under the administration of Thiruvananthapuram Division of Southern Railway,” says a release.
- Topographical survey completed; soil investigation in progress
- Extension of Terminal Building (G+1 structure), concourse, foot over bridge proposed
The Southern Railway has taken up the Station Redevelopment of Kanniyakumari in a bid to offer world class ambience and airport-like facilities for rail users. Preliminary works like topographical survey has been completed while the soil investigation is in progress , the statement added.
Award of contract
The work of “Redevelopment of Kanniyakumari Railway Station ” was awarded as an EPC contract to M/s Engineering Projects India Ltd, Chennai for an amount of Rs 49.36 Cr on 23.11.2022. The completion period of the project is 19 months. The process of fixing an agency Project Management Services is underway.
Scope of Redevelopment work
Roadmap

Kanniyakumari station redevelopment project aims at upgrading Kanniyakumari into a world class Railway station and the works proposed are expansion and revamping of existing terminal building, platform up-gradation, construction of new emergency road connecting NH 27 on the eastern side and NH 44 on the western side of station, provision of one FOB connecting all the platforms, new RPF building, service room for Mechanical Staff, new Sub-Station building, arrival and departure forecourt and improvements to the circulating area etc. The area around the station building and circulating area will have lush green landscaping decorated with a variety of flowers. A fountain will also be provided to enhance the beauty of the Station Premises.
Terminal Building
The Terminal Building will be G+1 structure of world class standards. The proposed total built-up area is 802 sqm which will be equipped with a ticketing area, Waiting Lounges, commercial area, dormitory etc in ground floor. Various Railway facilities like Retiring Room, TTE Rest Room, Food Court etc are being planned on the First Floor. The entrance façade of the station building will showcase the vernacular architectural character of the region (Kanniyakumari).
Concourse
Since Kanniyakumari is a terminal station, all the platforms will be connected through the proposed Ground level Concourse. The concourse will have waiting Lounges and a commercial area. The concourse is designed to facilitate the segregation of incoming and outgoing passengers for hassle free movement.
Foot Over Bridge
It is also proposed to provide Foot Over Bridge (FOB) of width 5.0 metre at the end of the platform on the other side to connect all the platforms. A second entry is also proposed near the FOB for ease of entry/exit for passengers.
Parking facility
A parking facility is proposed to be built to accommodate 104 Cars, 220 Two-wheelers and 20 nos Auto/Taxis. The circulating area will have a 4 lane wide road with access to car parking. The entry and exit roads are planned with drop off, drop-in, pick-up points etc for free movement of vehicles, pedestrians etc. Separate bus bay for arrival and departure passenger is also provided.












