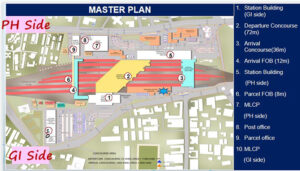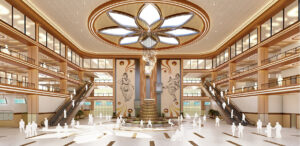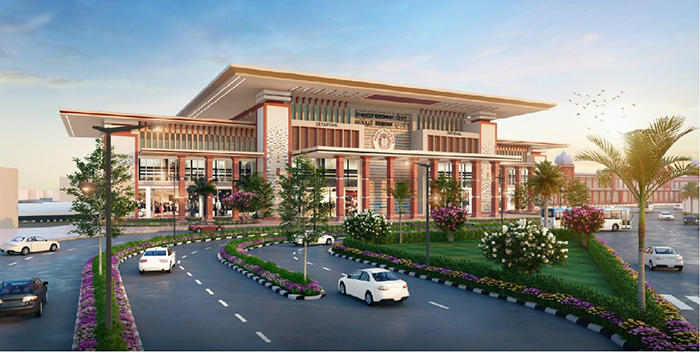CHENNAI, DEC 24

The Southern Railway has announced on Friday that Chennai Egmore Railway Station Redevelopment works are moving at swift pace. This redevelopment work will be carried out at a cost of Rs 734.91 Crore within 36 months’ time-frame for completion.

- Preliminary works like geo-technical investigation, topographical survey, setting up of batching plant and shifting of utilities gain momentum
- Tender awarded for Redevelopment work at a cost of Rs. 734.91 Crore- 36 months’ time-frame for completion.
- Redeveloped Chennai Egmore will offer superior infrastructure & novel facilities for passengers
Read Also:
“Chennai Egmore Railway station is one of the endearing structures of Chennai city sporting the Gothic style of architecture with imposing domes and corridors. The 114-year-old station, the second major terminal of Southern Railway, is proposed for redevelopment to cope up with the ever increasing passenger volumes and also satisfying the aspirations and demands of a modern commuter. This NSG-1 category railhead handles more than 562 scheduled trains (442 Suburban Trains and 120 Mail/Express) daily, with an average peak hour footfall of 24,600,” says B Guganesan, Chief Public Relations Officer.
View of concourse of the Redeveloping Egmore Railway Station. COURTESY: CPRO/SR

 Award of Contract
Award of Contract
The Southern Railway has awarded the work of Redevelopment of Chennai Egmore Railway Station as EPC contract to M/s DEC Infrastructure & Projects India Private Limited, Hyderabad on 07.10.2022 at a cost of Rs 734.91 Crores, setting a time frame of 36 months for completion of the project. The sanctioned cost of the project is Rs 842 crores. M/s Tata Consulting Engineers, Mumbai have been tasked with the work of Project Management services (PMS). The PMS consultant is responsible for monitoring the project.
Roadmap to Redevelopment
The main entrance to Chennai Egmore is situated on the Gandhi-Irwin Road and the rear entrance on Poonamallee High Road. The redevelopment project of Chennai Egmore Railway Station is planned at both the sides, i.e., Gandhi Irwin and Poonamalle Road sides of the existing station building for a total built up area of about 1,35,406 sq.m. The redevelopment is intended to provide an iconic structure with modern state-of-the-art facilities while retaining the heritage value of the existing structure.
Construction of two new station buildings
The major scope of the Re-development work includes Construction of New Station buildings (G+3 structures) on both sides of the station (Gandhi-Irwin side & Poonamallee road side), Arrival/Departure Concourses, Arrival/ Parcel FOB, Multi-level car parking (MLCP) on both sides of the station, External development works, Refurbishment of the existing Station building, Provision of Arrival/Departure plazas, utility shifting etc. with connectivity to all platforms facilitated by escalators and lifts and importantly to Egmore Metro Station.The station will be upgraded to house additional toilets, drinking water coolers, shaded seating , escalators, lifts and differently-abled friendly facilities.
Dedicated arrival/departure terminals
The redeveloped station will facilitate efficient handling of trains and hassle free passenger movement besides providing facilities for maintenance and operations. Arrival and Departure passengers will be segregated at platforms, concourse and circulating areas akin to the system prevalent in airports. Three Foot Over Bridges will be constructed separately to facilitate ease of movement for passengers across the arrival corridor, circulating areas and for handling parcels.
Intermodal transport facilities
The project aims at harmonious development of the station with the surrounding Chennai cityscape, which includes design for seamless flow for pedestrians between public/private transport, boarding/ alighting points minimizing length of walking distances. In order to provide an efficient, convenient and aesthetic solution to connectivity and integration between various modes of transport the circulating areas are designed for easier and convenient intermodal transfer facilities for passengers.
Multi-level Car Parking
Multi-level Car Parking facilities (G+5 structures) will be constructed on both sides of the station. The total built-up area of the Multi-level Car Parking will be 19362 sqm on the Gandhi-Irwin Road side and 18020 sq.m on the Poonamallee road side of the station. Parking facilities will be provided for various modes of transportation such as cars, taxis, private 2-wheeler and 4-wheeler as well as auto-rickshaws. Separate lanes for drop-offs/ pickups will be provided to enable logical and conflict-free movements. Provision of Multi level car parking will also be given to avoid the congestion in parking space.
Works executed so far
- Utility survey & Tree survey completed
- Right of way handed for Multi-level Car Parking on Gandhi-Irwin road side and Poonamallee road side, Parcel office, Arrival FOB, Parcel FOB & Arrival Concourse
- Topographical survey completed
- Borehole for geotechnical investigation in progress (11 boreholes completed)
- Site office construction is in progress
- Setting up of Batching plant is in progress
- Drone survey completed












